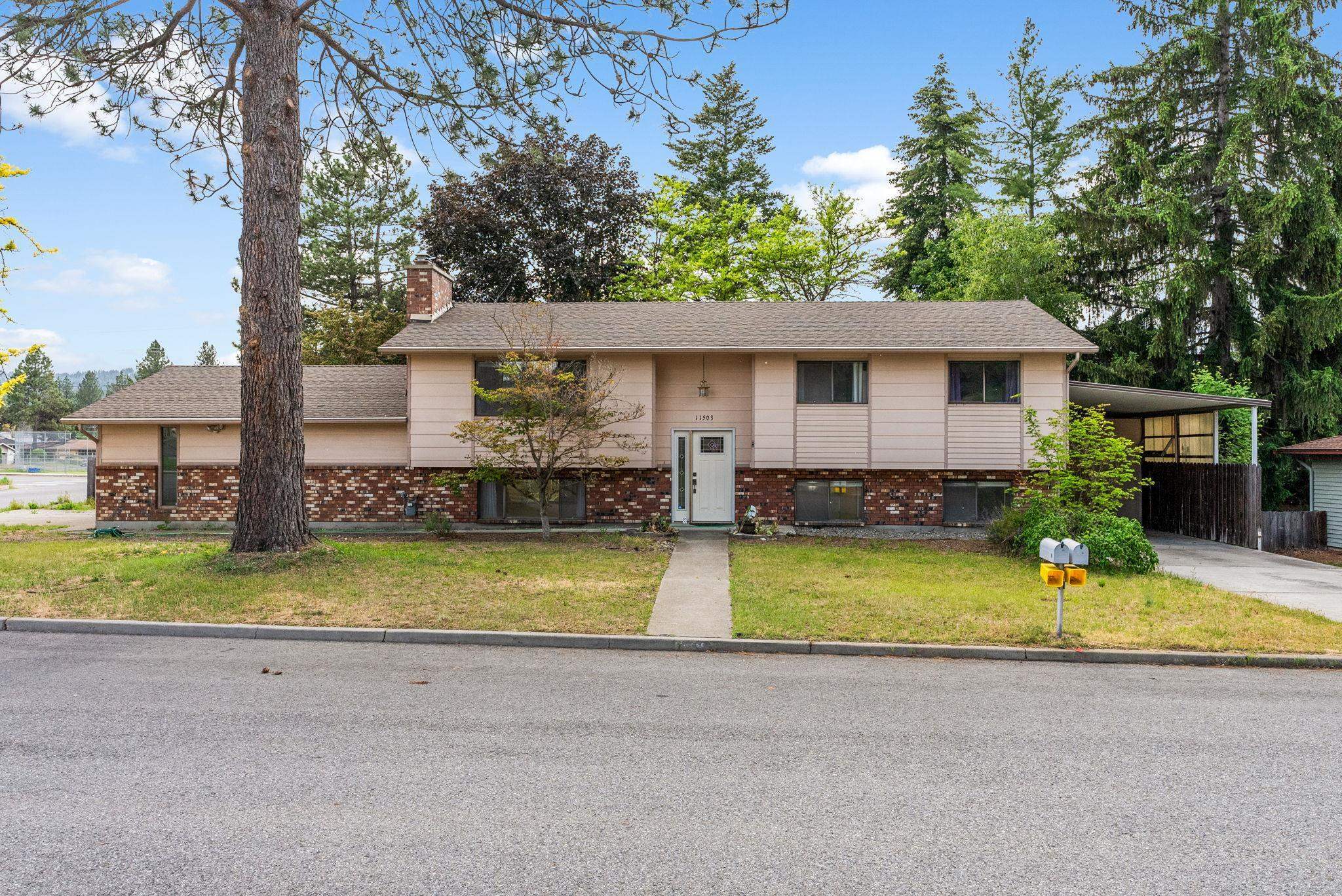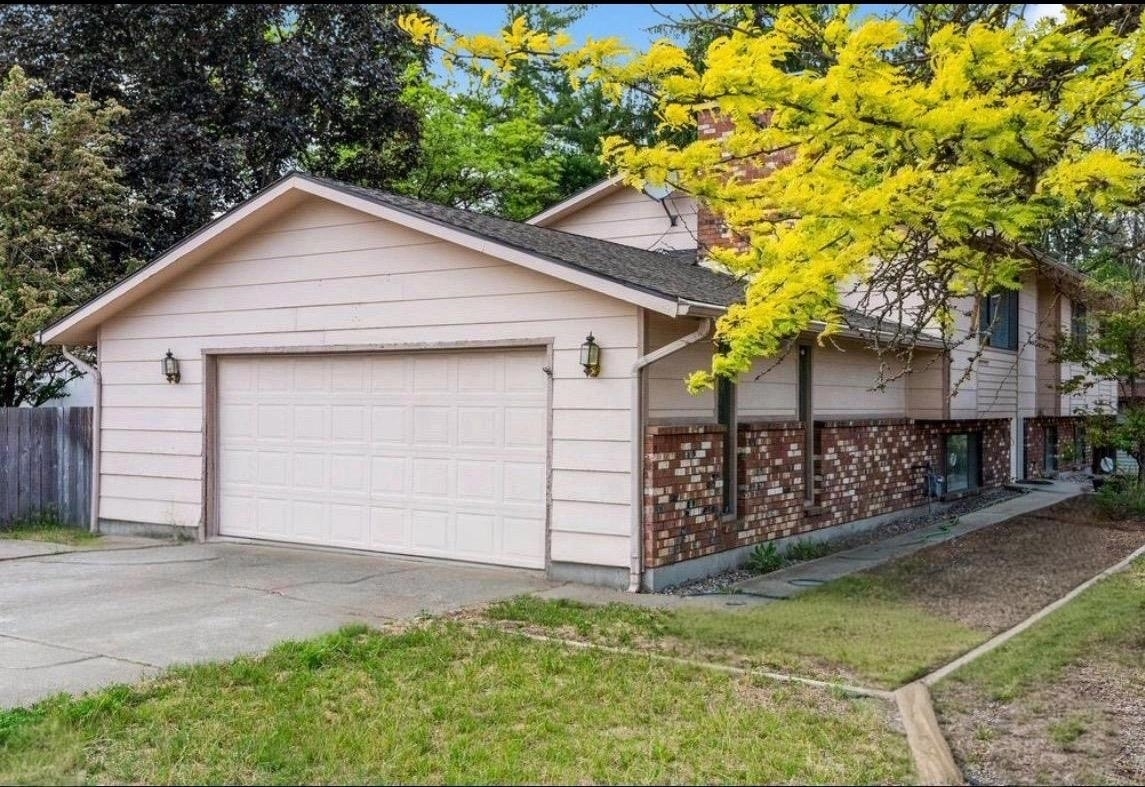


Listing Courtesy of: Spokane MLS / Windermere Valley/Liberty Lake / Mekel Colantuoni
11503 E Sunview Cir Spokane Valley, WA 99206
Pending (103 Days)
$499,999
MLS #:
202417302
202417302
Taxes
$4,450
$4,450
Lot Size
0.37 acres
0.37 acres
Type
Single-Family Home
Single-Family Home
Year Built
1977
1977
Style
Split Entry
Split Entry
School District
Central Valley
Central Valley
County
Spokane County
Spokane County
Listed By
Mekel Colantuoni, Windermere Valley/Liberty Lake
Source
Spokane MLS
Last checked Sep 20 2024 at 12:10 AM GMT+0000
Spokane MLS
Last checked Sep 20 2024 at 12:10 AM GMT+0000
Bathroom Details
Interior Features
- In-Law Floorplan
Kitchen
- Microwave
- Disposal
- Refrigerator
- Dishwasher
- Free-Standing Range
Subdivision
- Glenview Acres
Lot Information
- Cul-De-Sac
- Corner Lot
- Sprinkler - Automatic
- Fenced Yard
Property Features
- Fireplace: Woodburning Fireplce
- Fireplace: Gas
Heating and Cooling
- Hi Eff Furn (>90%)
- Air Cleaner
- Hot Water
- Baseboard
- Electric
- Gas Hot Air Furnace
- Central Air
Basement Information
- Walk-Out Access
- Laundry
- Rec/Family Area
- Finished
- Full
Exterior Features
- Roof: Composition Shingle
School Information
- Elementary School: South Pines
- Middle School: Bowdish
- High School: University
Parking
- Rv Parking
- Carport
- Attached
Stories
- 2
Living Area
- 2,562 sqft
Location
Estimated Monthly Mortgage Payment
*Based on Fixed Interest Rate withe a 30 year term, principal and interest only
Listing price
Down payment
%
Interest rate
%Mortgage calculator estimates are provided by Windermere Real Estate and are intended for information use only. Your payments may be higher or lower and all loans are subject to credit approval.
Disclaimer: © 2022 Spokane Association of Realtors, All Rights Reserved. Information Deemed Reliable But Not Guaranteed. Use of these search facilities other than by a consumer seeking to purchase or lease real estate is prohibited.



Description